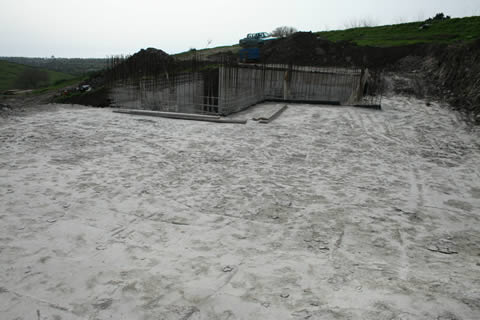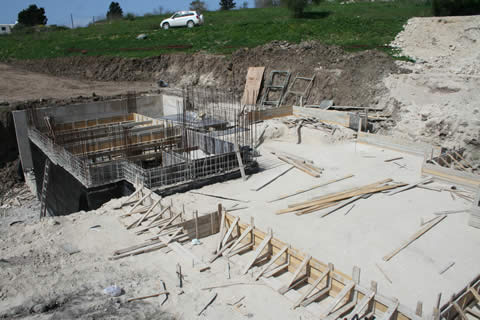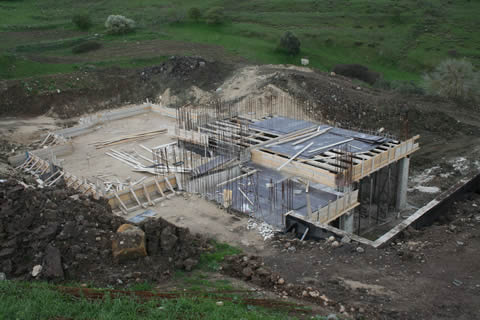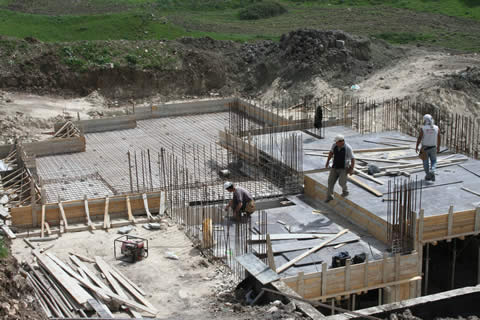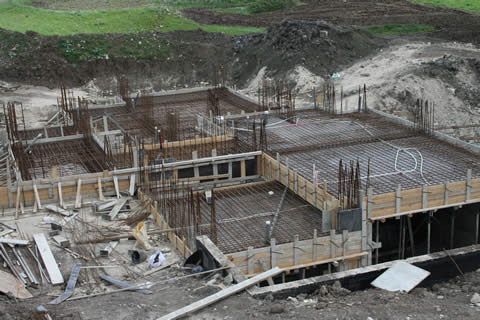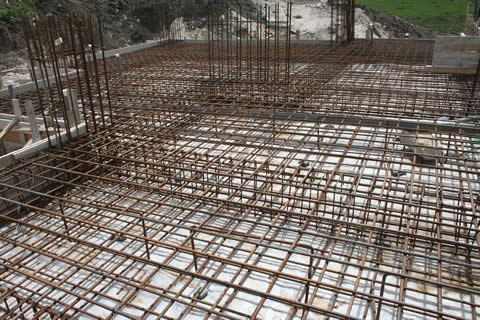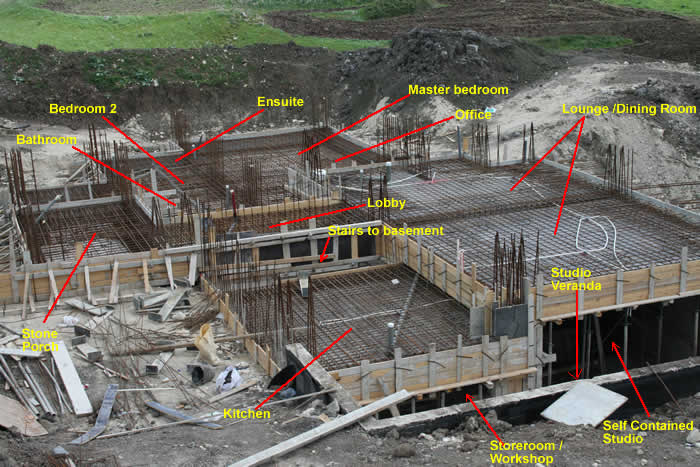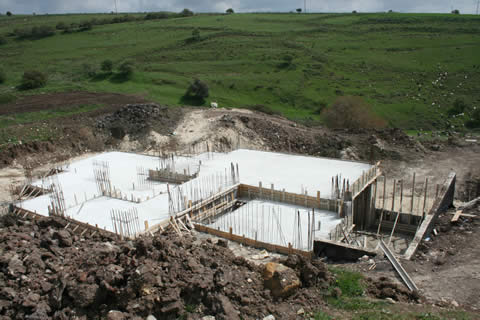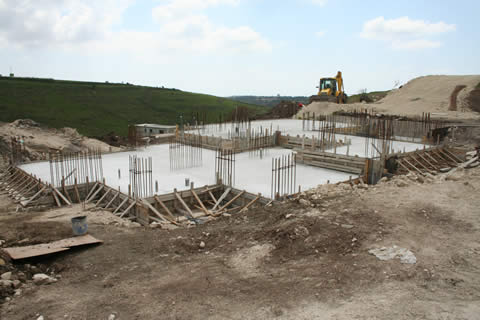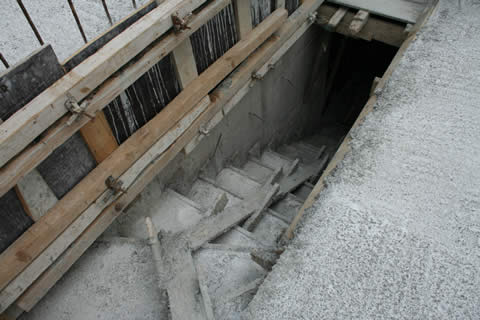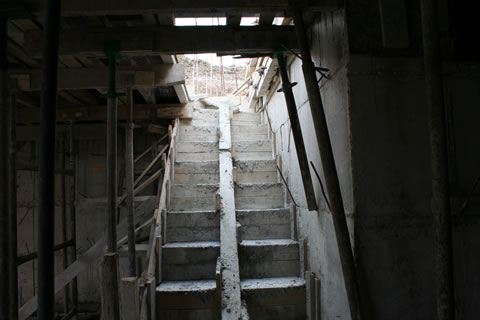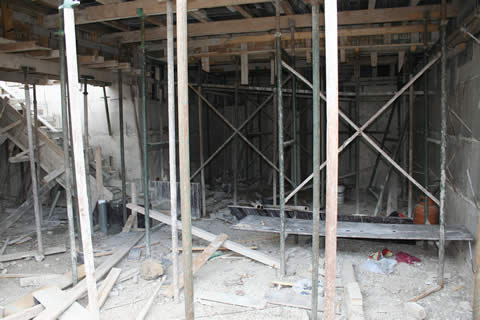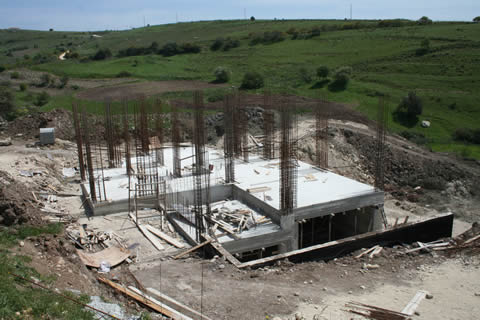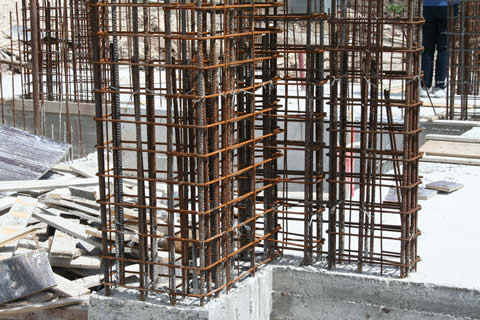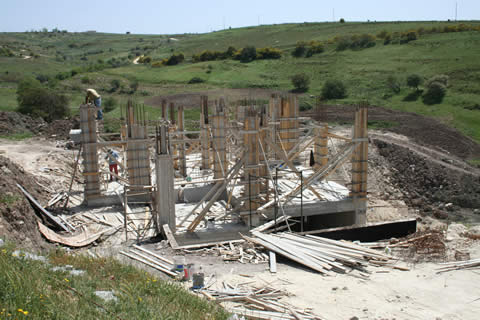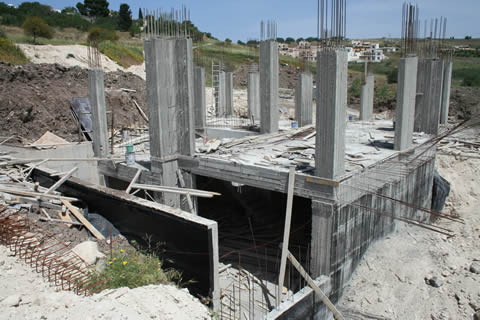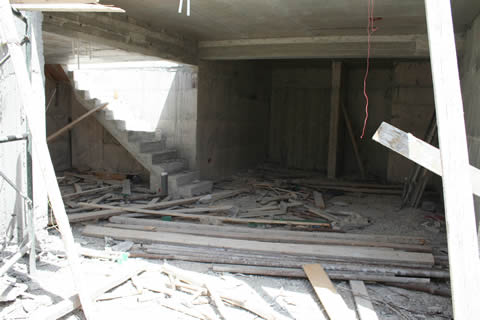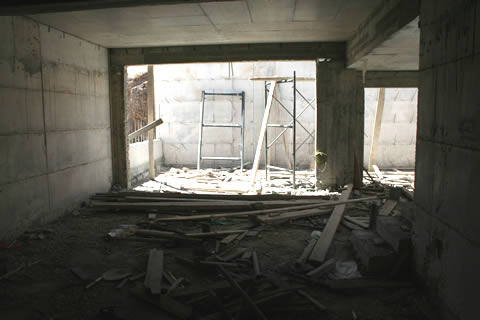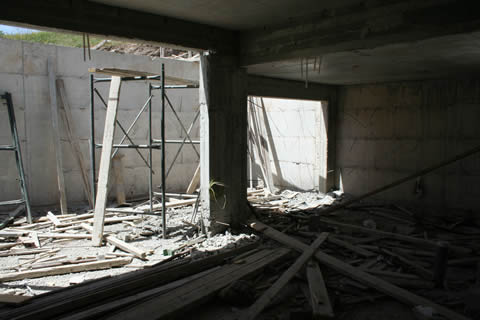 |
Custom Build Bungalow at Arodes
|
Click here for Jan 12 - to date The Latest Click here for Sep 11 - Dec 11 This page = Mar - Apr 08Click here for Oct 06 - Aug 07 The Start
|
|||
|
7 March 2008 Basement walls have been back-filled and compressed ready for shuttering for the ground floor slab. The ground floor slab will cover the basement area plus the ground shown levelled in the photo. The internal shuttering for the basement walls has also been removed.
|
|||
|
7 March 2008 Same day as above, photo taken from the edge of the ground slab area. The in-fill was rock hard core which was then compressed / rollered.
|
|||
|
10 March 2008 Constructing the shuttering for the
|
|||
|
13 March 2008 Progress on the shuttering for the
|
|||
|
22 March 2008 Starting on the steel reinforcing work
|
|||
|
23 March 2008 Inspection by two "experts"
|
|||
|
30 March 2008 Iron work finished.
|
|||
|
30 March 2008 Showing steel reinforcing detail
|
|||
|
30 March 2008 Showing waste pipes within the base
Picture below shows room layouts
|
|||
|
||||
|
1 April 2008 Concrete poured for the ground floor slab on 30th March.
|
|||
|
1 April 2008 Another view
|
|||
|
1 April 2008 Stairs down to the basement from
|
|||
|
1 April 2008 Stairs up from the basement.
|
|||
|
1 April 2008 Part of the basement showing ceiling
|
|||
|
11 April 2008 Ironwork completed for the pillars.
|
|||
|
11 April 2008
Showing ironwork detail.
|
|||
|
20 April 2008 Finishing off the shuttering for the pillars. Update: Concrete was poured for the pillars on 21 April.
|
|||
|
25 April 2008 Shuttering removed. It is now Easter in Cyprus. Work will not resume untill around 5 May.
|
|||
|
25 April 2008 View of basement space from veranda.
|
|||
|
25 April 2008 View from inside the basement studio looking towards the studio veranda.
|
|||
|
25 April 2008 Beyond the pillar is workshop / storage space with access from the veranda and from inside.
|
|||
| Next Page May - Jun 08 | ||||


