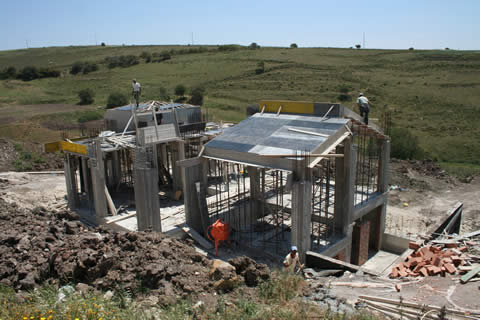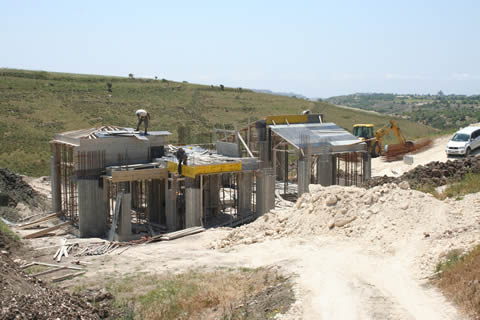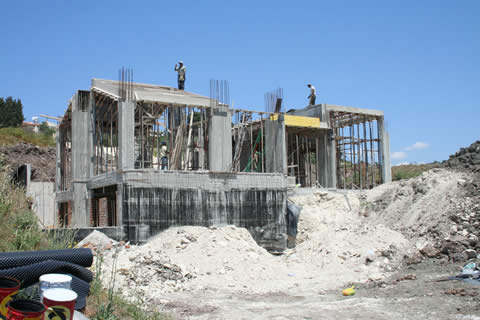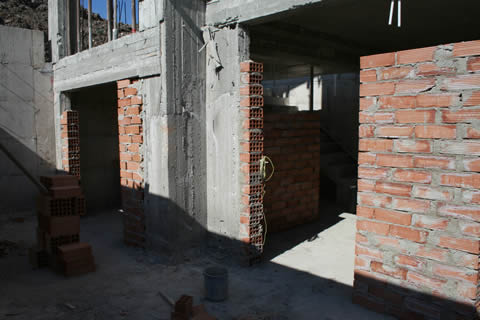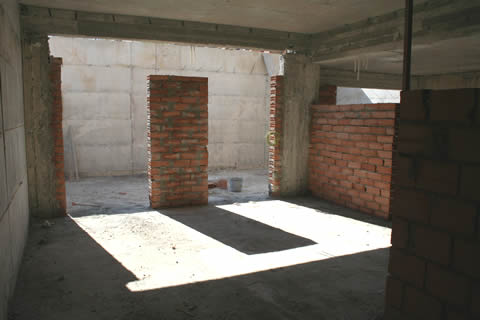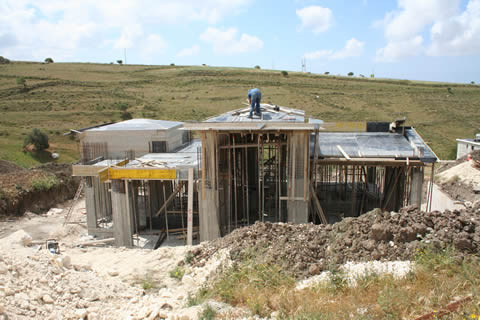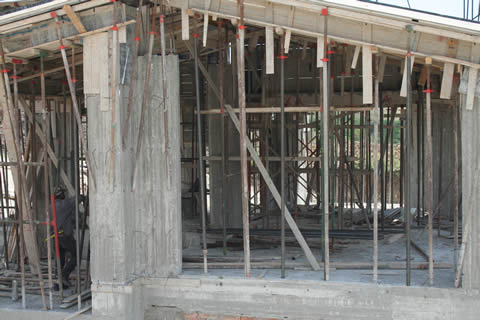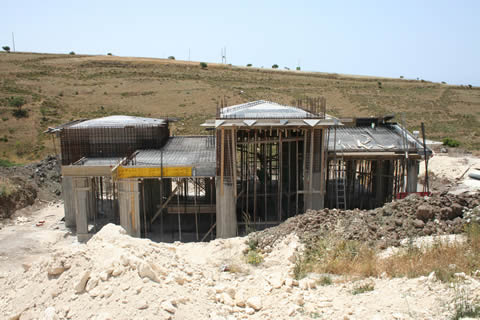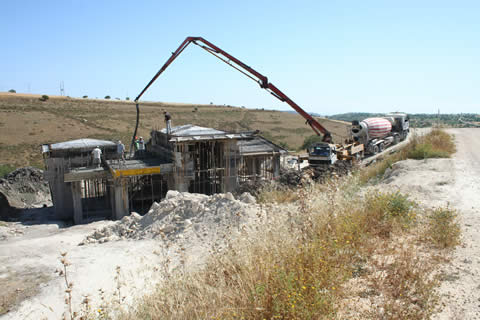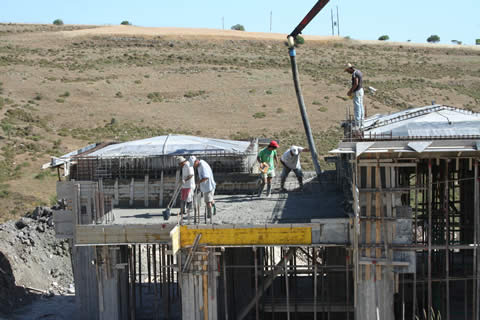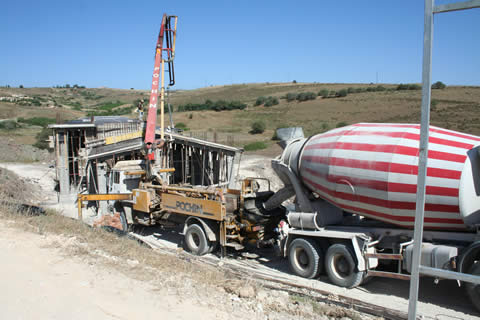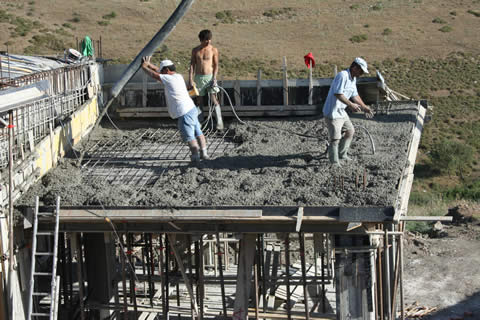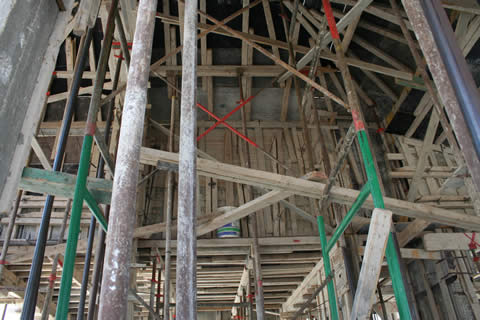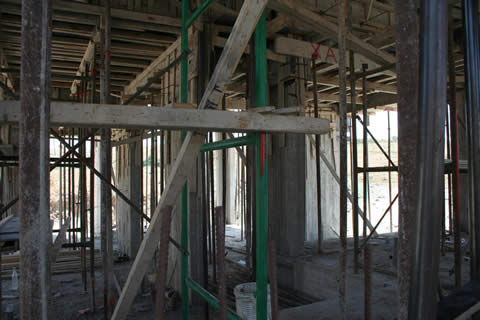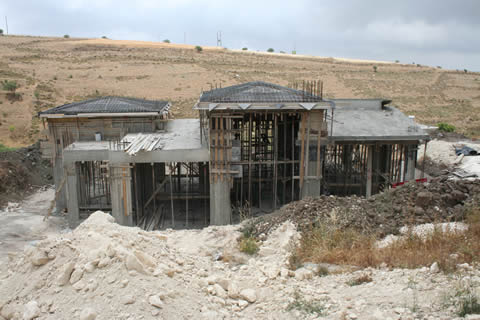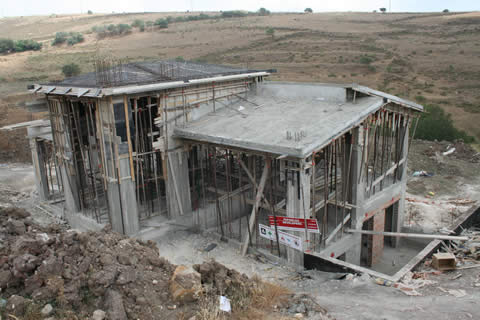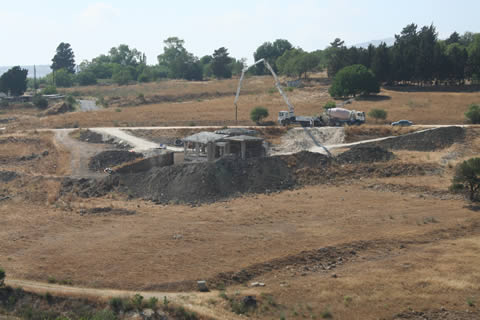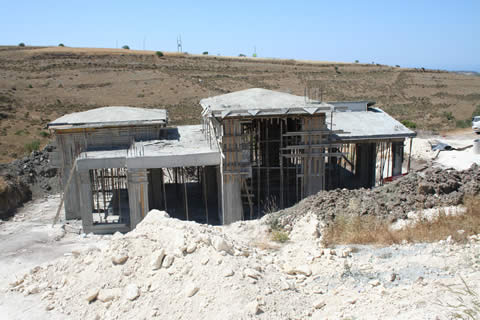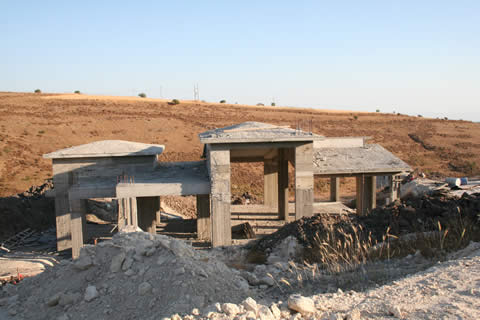 |
Custom Build Bungalow at Arodes
|
Click here for Jan 12 - to date The Latest Click here for Sep 11 - Dec 11 Click here for Sep 10 - Aug 11 Click here for Dec 09 - Jul 10 This page = May - Jun 08Click here for Oct 06 - Aug 07 The Start
|
|||
|
|
4 May 2008 Working at the weekend constructing the shuttering for the roofs and
ceilings.
|
|||
|
4 May 2008 From a different angle
|
|||
|
4 May 2008 From the rear. This looks more substantial because the walls of the basement are still on view at this side.
|
|||
|
4 May 2008 Starting to construct the walls in the basement.
|
|||
|
4 May 2008 From inside the basement
|
|||
|
9 May 2008 Progress.
|
|||
|
9 May 2008 Extent of scaffolding inside to hold up roof shuttering.
|
|||
|
22 May 2008 Progress has slowed down again with the roof shuttering and the steel work. All roof concreting was due to be finished today.
|
|||
|
22 May 2008 Completion of 3 roofs is now due on Tuesday 27th May and the other 2
roofs on Friday 30th.
|
|||
|
29 May 2008 1 flat roof and 2 sloping roofs being concreted today. It is a very dry mix used on roofs but still supplied via the pump.
|
|||
|
29 May 2008 The flat roof sections
|
|||
|
29 May 2008 From cement lorry to crane-pump to the workplace. 3 seperate deliveries supplied todays concrete.
|
|||
|
29 May 2008 The last sloping roof being poured.
|
|||
|
1 June 2008 Showing the complications of the shuttering for the roofs.
|
|||
|
1 June 2008 and the extent of the scaffolding to hold the weight of the concrete above.
|
|||
|
6 June 2008 Steel work completed on the last 2 roof sections, ready for concrete. Shuttering has been removed from the flat roof sections and the sloping roof sections.
|
|||
|
6 June 2008 When the concrete has dried the roof is made waterproof (believed by painting with bituman) and then tiled with conventional roof tiles.
|
|||
|
10 June 2008 Concreting the last two roof sections.
|
|||
|
13 June 2008 All roof concrete done.
|
|||
|
30 June 2008 Shuttering and supports removed.
|
|||
| Next Page Jul - Sep 08 | ||||
|
||||

