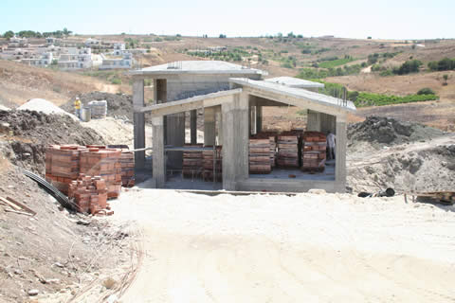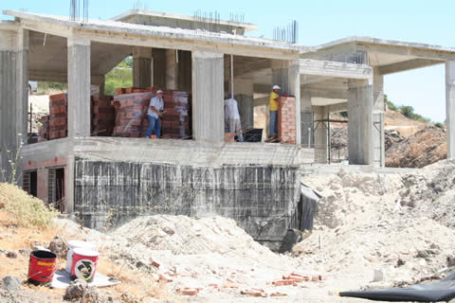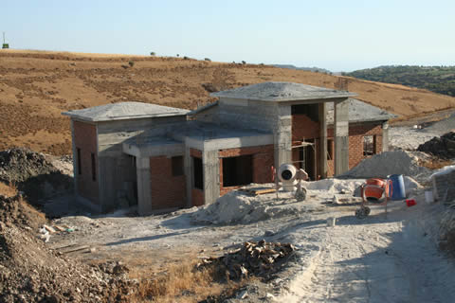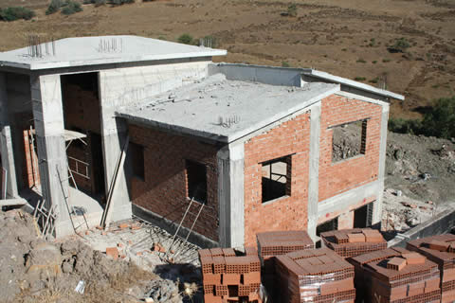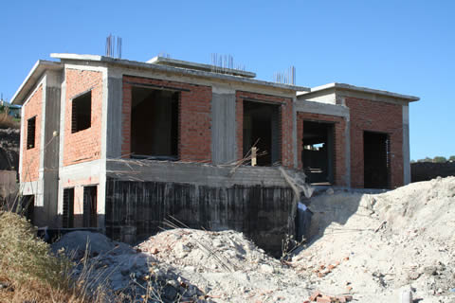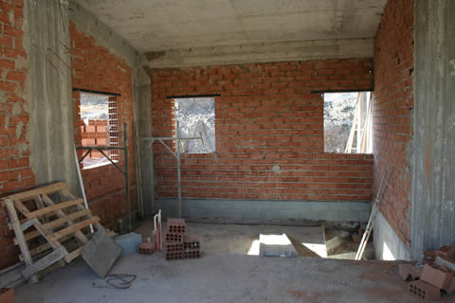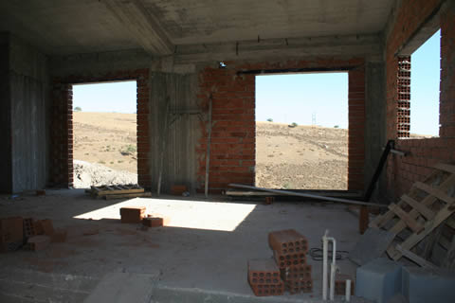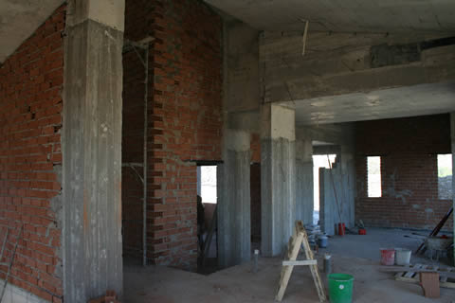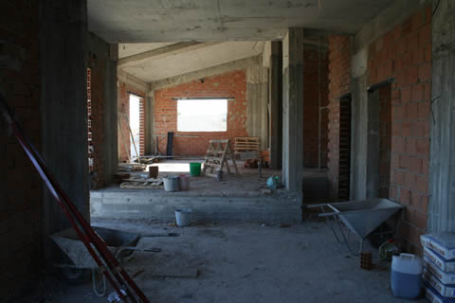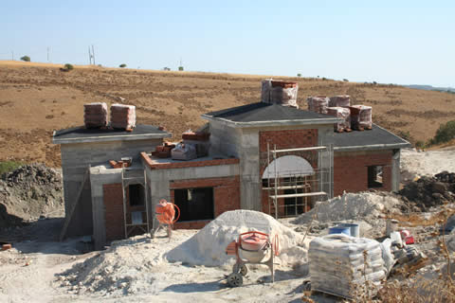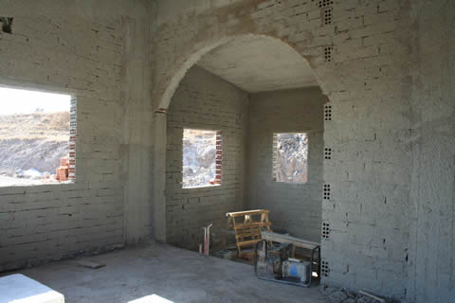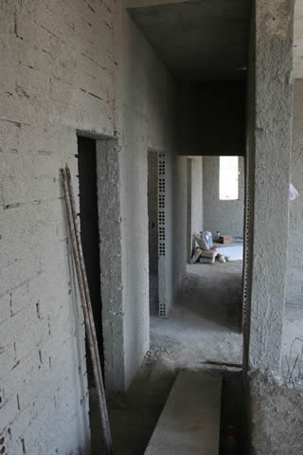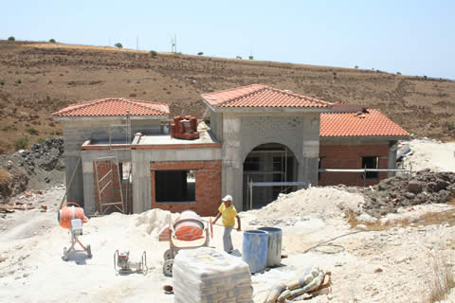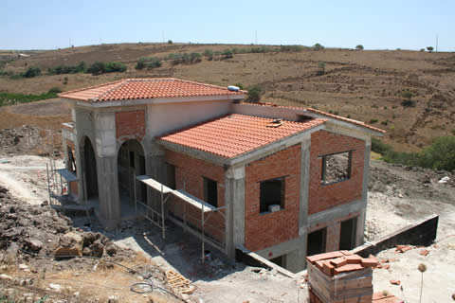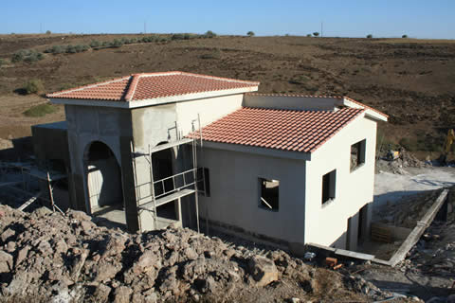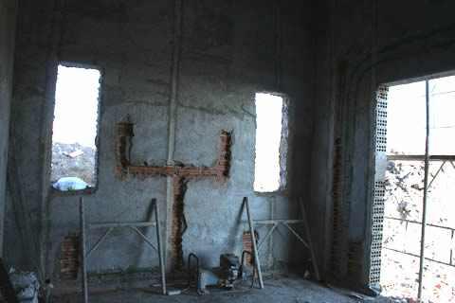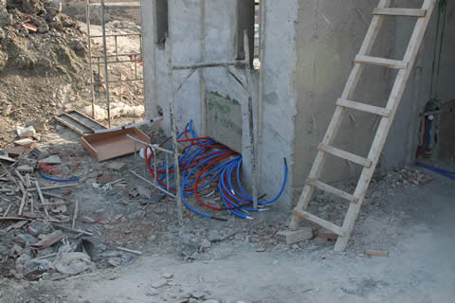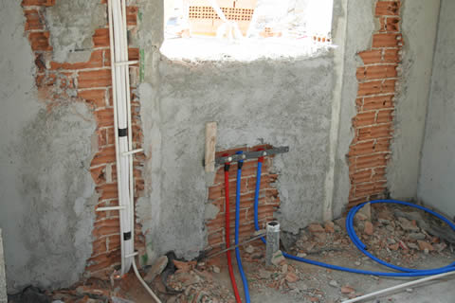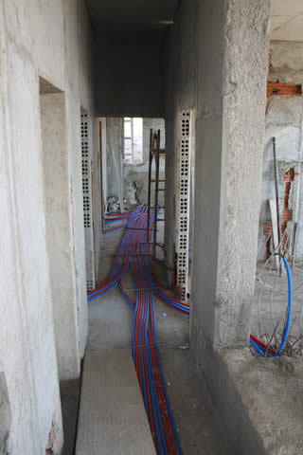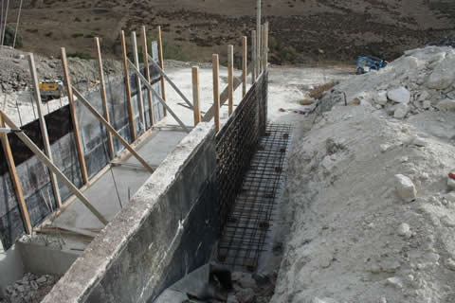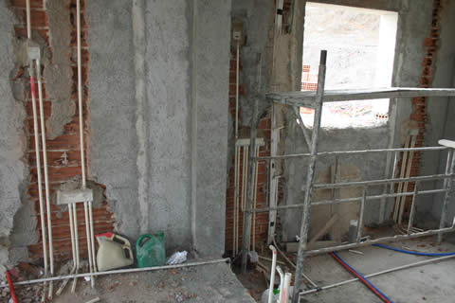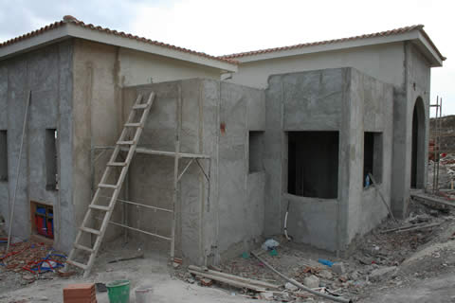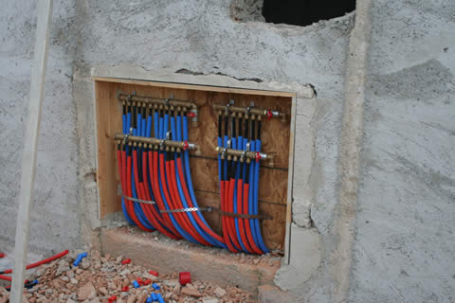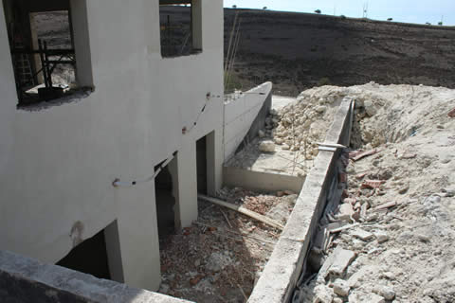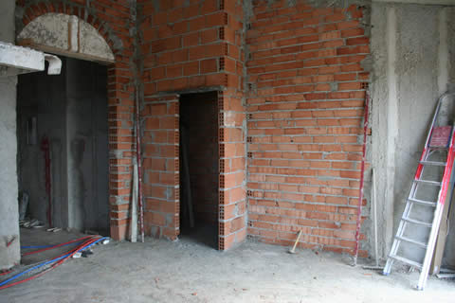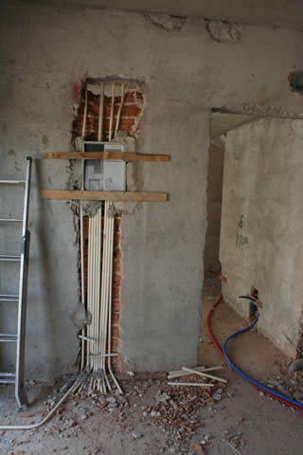 |
Custom Build Bungalow at Arodes
|
Click here for Jan 12 - to date The Latest Click here for Sep 11 - Dec 11 Click here for Sep 10 - Aug 11 Click here for Dec 09 - Jul 10 This page = Jul - Sep 08Click here for Oct 06 - Aug 07 The Start
|
|||
|
|
7 July 2008 Bricks delivered.
|
|||
|
8 July 2008 Brickwork started.
|
|||
|
15 July 2008 Brickwork nearly finished.
|
|||
|
15 July 2008
|
|||
|
15 July 2008 From the rear. All the openings at the rear are
|
|||
|
15 July 2008 Kitchen
|
|||
|
15 July 2008 Lounge / dining room
|
|||
|
15 July 2008
|
|||
|
15 July 2008
|
|||
|
22 July 2008 Brickwork almost complete. The white area in the porch is polystyrene acting as a former until brickwork dries.
|
|||
|
22 July 2008 Internal walls rendered ready for services (electric, water, heating etc) then plaster.
|
|||
|
27 July 2008 Almost all internal brickwork complete and rendered ready for provision of services. Services are fed in pipes up walls (larger pipes cut in) and along floors. Wall plaster and floor screed then covers these.
|
|||
|
31 July 2008 Tiling & brickwork finished. No more work now until September. The Cyprus building industry traditionally does not work during August because of the excessive temperatures.
|
|||
|
31 July 2008 Next job is to mark the positions of all the electrical points, lights
and switches and also the central heating radiators.
|
|||
|
28 August 2008 Man with clipboard, discussing the electrical services.
|
|||
|
5 September 2008 Making good progress with external and internal plastering.
|
|||
|
5 September 2008 Position of electrical services chased in walls. This is for switches and lights above bed plus power points below.
|
|||
|
11 September 2008 Central heating pipes to be terminated on manifolds on the wall. The manifolds will then be connected to the boiler in the external boiler room.
|
|||
|
11 September 2008 Hot, cold and drinking water supplies for the kitchen. The white pipes are for air conditioning compressors mounted externally.
|
|||
|
16 September 2008 Central heating and water pipes distribution.
|
|||
|
20 September 2008 Shuttering for extension of retaining wall to enable back filling for veranda base slab.
|
|||
|
20 September 2008 Electrical conduits in place.
|
|||
|
20 September 2008 Left hand side of house showing water manifolds below bedroom windows.
|
|||
|
20 September 2008 Hot and cold water manifolds for central heating and water supplies.
|
|||
|
28 September 2008 Right hand side of house, retaining walls extended to allow ground level to be raised at the back of the lounge for the veranda.
|
|||
|
28 September 2008 Floor levels completed and last walls built in the lounge / hallway / office.
|
|||
|
28 September 2008 Electrical consumer unit in the basement. A similar unit is also fitted in the ground floor lobby.
|
|||
| Next Page Oct - Nov 08 | ||||
|
||||

